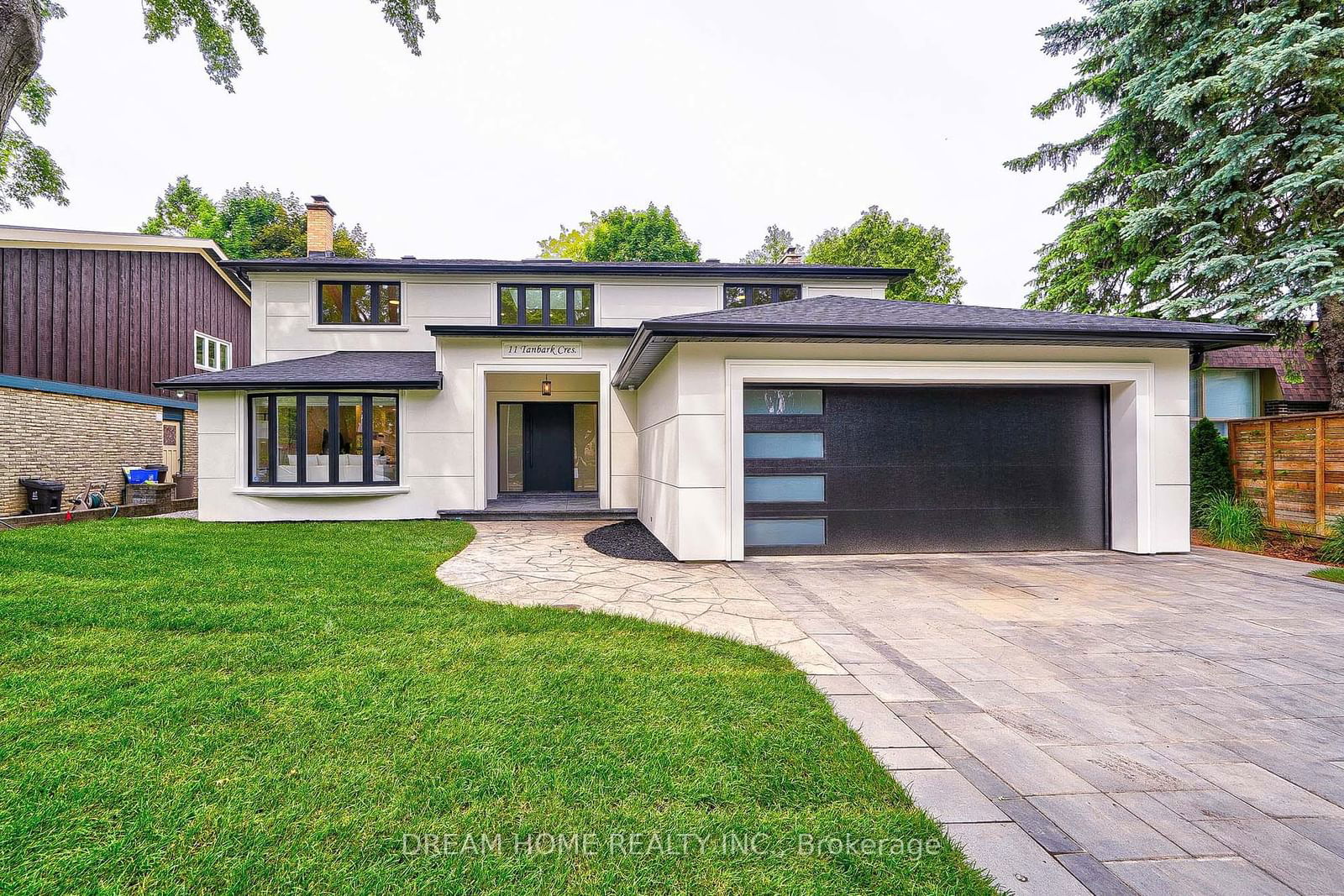$3,488,000
4+1-Bed
6-Bath
Listed on 6/22/24
Listed by DREAM HOME REALTY INC.
A beautiful & well Designed Home Located In Highly Sought After Denlow School District. Open Concept, Fully Remodeled From Top To Bottom. A custom design & built Stucco around house. This Exquisite Residence Boasts 4+1 Bedrooms, Each With Its Own Ensuite. The Chef's Kitchen Is A Dream With Huge Central Islands (Caesarstone), Built-In Appliances, And Ample Space For Entetaining. Fully renovated basement with its own kitchen, laundry room, wash room and the separate entrance could be converted into an independent residential unit. A unique interior layout with 6 entrances into the house and Direct access to the house through garage.
Top-Of-The-Line Appl (Wolf 6 burner gas stove, Panelled Sub-Zero F/F, Wolf wall oven & Microwave, Miele DW, Miele W/D. LG 86" AI Think Q TV, LG W/D, Samsung Stove/Fridge)
To view this property's sale price history please sign in or register
| List Date | List Price | Last Status | Sold Date | Sold Price | Days on Market |
|---|---|---|---|---|---|
| XXX | XXX | XXX | XXX | XXX | XXX |
| XXX | XXX | XXX | XXX | XXX | XXX |
C8470374
Detached, 2-Storey
9+2
4+1
6
2
Attached
6
Central Air
Finished
Y
N
Brick, Stucco/Plaster
Forced Air
Y
$10,433.85 (2023)
110.00x60.00 (Feet)
